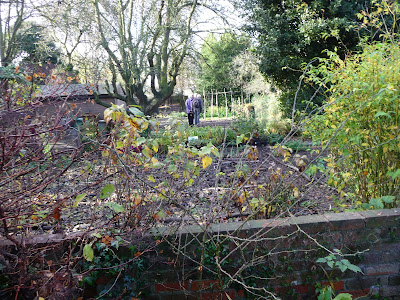Sunday 28 November 2010
Calverley Grounds Document
After weeks of doing and redoing maps and text we finally sent all our pages to Alick to put together as a final document to hand in on Monday. We did a group presentation last week which I feel didn't go as well as it could have, as the stage we were presenting on didn't have easy access so we all had to wander around a desk to get on and off the stage which didn't look very professional. Also I was the first speaker and was expecting to have the slides set up for me and when presented with an unfamiliar computer panicked and forgot what I was supposed to say. Its all a learning process I guess and another presentation tomorrow, this time in Tom Turner's lesson, this time on the Bauhaus and their influence on garden design; they did have an influence, honest...
Friday 19 November 2010
School Trip to the Red House Bexleyheath
I thought you'd gone to Paris...
On Thursday we went to the Red House in Bexleyheath as part of our Historic Garden Conservation course. It was the home of William Morris and has been owned by the National Trust since 2003. They've obviously been spending the money on the house and not the garden as they only have 1 part-time gardener and volunteers. I think they could do with spending some money on getting to grips with the garden because for £6.90 its not really value for money. If you didn't take the guided tour, which was very good, you might feel a tad disappointed.
Wednesday 17 November 2010
Landform Model
Yesterday (all my troubles seemed so far away...) I made this model of the topography of Calverley Grounds in Tunbridge Wells which we are studying for our masterplanning part of the course. I have been studying Geology and Soils, and Topography for our group presentation and booklet. The model was made at the offices of Willmott Ford, Garden Designers of Distinction, and each contour is scaled to a height of 5m or about 16'. Its difficult to get a decent photo of it as the height of the model is only about 25mm (or 1", for those of you who are unsure of metric measurements). I've tried to get a photo at eye level to try and show the relative differences of the contours, and to try and show how contoured the park is.
Sunday 14 November 2010
New programs
When you first read the Hadlow College prospectus it says all you need are secateurs and a digital camera may be an advantage. It doesn't tell you about the programs that you will be required to buy for your computer in order to be able to complete the course. So here we are needing another one.
In the first year we learn Autocad. Two months of learning and we haven't used it since. We were taught Photoshop for 2 weeks but we use that all the time but what we learned doesn't really help. Sketchup, we had about 2 hours on, but its quite important. Now it has been decided that we are to use Indesign to prepare a written document. Total tuition time for this, 2 minutes crowded around a computer on Thursday, well that helped!
We learn things on this course that we are never going to use, we read endless Pdf's about mind-numbing management plans that we are not interested in or will bear no relevance to our future employment. If we wanted to learn garden history or garden conservation we would be doing a degree in those subjects. Any design potential any of us may have had is being eroded by sitting at a computer screen for days on end to fulfil the task of writing up pages of text with nothing to do with designing.
Where have the sketching and design courses been for the last two years?
In the first year we learn Autocad. Two months of learning and we haven't used it since. We were taught Photoshop for 2 weeks but we use that all the time but what we learned doesn't really help. Sketchup, we had about 2 hours on, but its quite important. Now it has been decided that we are to use Indesign to prepare a written document. Total tuition time for this, 2 minutes crowded around a computer on Thursday, well that helped!
We learn things on this course that we are never going to use, we read endless Pdf's about mind-numbing management plans that we are not interested in or will bear no relevance to our future employment. If we wanted to learn garden history or garden conservation we would be doing a degree in those subjects. Any design potential any of us may have had is being eroded by sitting at a computer screen for days on end to fulfil the task of writing up pages of text with nothing to do with designing.
Where have the sketching and design courses been for the last two years?
Subscribe to:
Posts (Atom)










